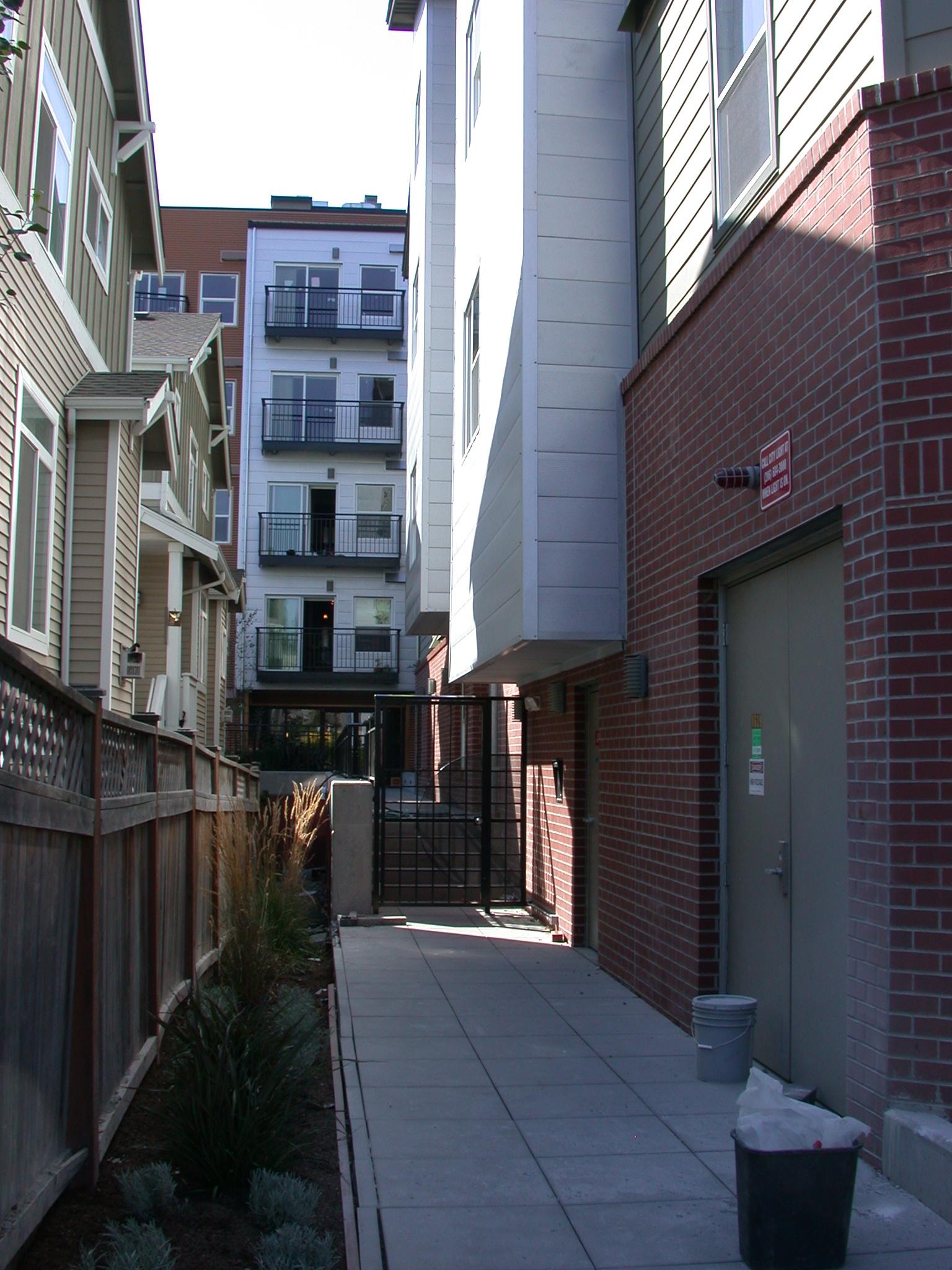Part of the reason for replacing the gas range, besides the fact that it is literally falling apart and has only one working oven and one knob shared between the four burners, is that some mice were living under it!
My housemate Marc was courageous enough to set up a live trap for the mice, and since then, we have captured three mice and forcibly relocated them in Maoist fashion to the top of Bernal Hill. So far, none have returned, as far as we know.
OK, so these aren’t pictures of the real mice. I got these mice at the Pirate Store on Valencia St. to fool my housemates… and it worked!
Here’s a picture of the gas range that Sears is supposed to deliver and install today:
Then, we just need the range hood delivered and installed so we don’t smoke ourselves out of the place (picture of hood was not taken in our kitchen).




